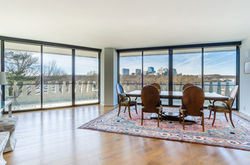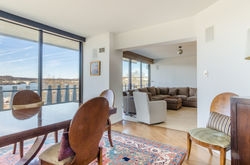Bedrooms
3
1
Parking Space
2.5
Baths
2,589
Square Feet
Sought-After Floor Plan with the Best River View in DC!
Renovated 2,589 square foot interior with fantastic river views from each main room! Three bedrooms (converted to two bedrooms with open den area), two full baths, two half baths.
Wide balcony and new floor-to-ceiling windows along the entire perimeter.
Panoramic views of the Potomac River, Key Bridge, Georgetown waterfront—and sunsets!
Grand entry foyer. Spacious living room with beautiful wood floors and dramatic corner. Separate dining room with incredible view.
Chef's kitchen with Viking Professional range with pot filler, GE Monogram refrigerator, dual drawer-style dishwasher, wine refrigerator, and walk-in pantry.
Marble master bath features luxurious soaking tub, walk-through shower, additional private powder room/vanity, and two large closets.
Washer/dryer. Ample closet space throughout, plus additional storage room.
Garage parking space included—holds up to 2 cars.
Coop fee includes property taxes, all utilities, internet/cable, maintenance of HVAC, and garage parking.
Watergate West amenities include 24-hour front desk service, fitness room, outdoor heated pool, roof terrace with spectacular river views, community room, plus on-site shops and restaurants. Walking distance to the Kennedy Center, Georgetown Waterfront, Foggy Bottom Metro, Watergate Hotel & Spa, and restaurants.
View, download, and print the Brochure and Floor Plan for more details!
 |  |  | |
|---|---|---|---|
 |





























