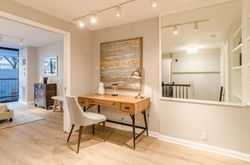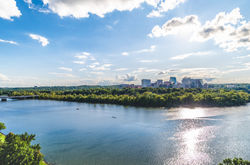Bedrooms & Office/Den Area
2
1
Parking Space
2.5
Baths
1,697
Square Feet
Have the Best of Both Worlds
The Amenities of Watergate and a Private Outdoor Space!
Newly renovated! Townhouse-style floor plan with floor-to-ceiling windows throughout and Juliet balconies on second level.
Tiled private patio/terrace with gas grill, convenient second entrance, and built-in planter. Spacious living room and dining area with entry onto the terrace.
Bright kitchen with quartz countertops, extra large undermount sink, Kohler faucet, fine new cabinetry with designer hardware, and top appliances including Sub-Zero refrigerator.
Updated baths with Kohler fixtures. Master bath with whirlpool tub and separate walk-in shower with glass enclosure. Huge second full bath includes a laundry space with two storage/shelving areas.
Miele washer/dryer in laundry space.
Den area on the upper level: approx. 400+ square foot work area with built-in shelving.
Ample closet space throughout, including a large below-stairs storage space, plus additional storage room. Garage parking space included.
Easily accessible: ground-level entry with no waiting for an elevator, second entrance via terrace, and convenient access to garage.
Coop fee includes property taxes, all utilities, internet/cable, maintenance of HVAC, and underground garage parking.
Watergate South amenities include 24-hour front desk service, salt-water outdoor pool, fitness center, roof terrace, community room, plus on-site shops and restaurants. Walking distance to the Kennedy Center, Georgetown Waterfront, Foggy Bottom Metro, Watergate Hotel & Spa, and restaurants.
View, download, and print the Fact Sheet and Floor Plan for more details!
 |  |  | |
|---|---|---|---|
 |


































