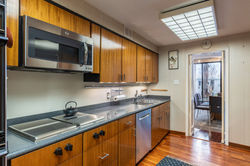Have the Best of Both Worlds! Watergate Amenities and a Private Outdoor Space
3 BR | 3.5 BA | 2,586 SF
1 parking space
Enjoy the convenience and amenities of The Watergate with the spaciousness and "backyard" of a private home.
Townhouse-style floor plan with 2,586 square foot interior. Three bedrooms, three baths plus powder room. (Original floor plan had fourth bedroom on main level with full bath.)
Yard-size private terrace with gas grill hook-up, built-in planters, convenient second entrance through outside gate—and fantastic space for outdoor dining and entertaining!
Picturesque setting facing Potomac River & Watergate gardens.
New, double-pane floor-to-ceiling windows throughout. Huge living room and spacious dining room open to the terrace, with 12 panels of floor-to-ceiling windows spanning across. Gleaming hardwood floors on main level. Grand entry foyer.
Kitchen with stainless steel appliances, midcentury modern wood cabinetry, and large pantry.
Large bedrooms with Potomac River views. Third bedroom has built-in cabinetry and Murphy beds. Marble baths.
Bosch washer/dryer on second level.
Outstanding closet space throughout, with a total of 6 walk-in closets, plus additional storage room.
Ground-level entry with no waiting for an elevator. Private second entrance via terrace from outside.
Garage parking space included!
Co-op fee includes property taxes, all utilities, internet/cable, maintenance of HVAC, and underground garage parking.
Watergate South amenities include 24-hour front desk service, salt-water outdoor pool & gas grill, fitness center, roof terrace, community room, plus on-site shops and restaurants.
Walking distance to the Kennedy Center, Georgetown Waterfront, Foggy Bottom Metro, Watergate Hotel & Spa, and restaurants.
View, download, and print the Fact Sheet and Floor Plan for more details!
 |  |  | |
|---|---|---|---|
 |













































